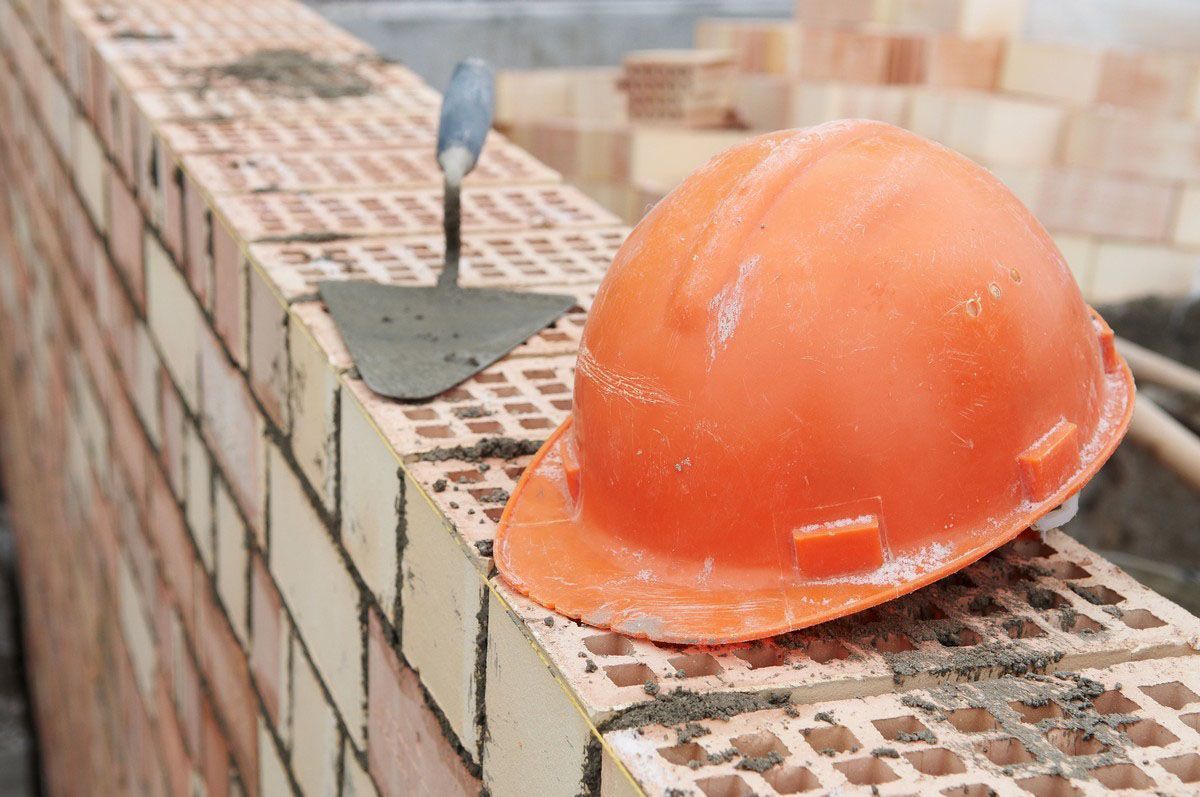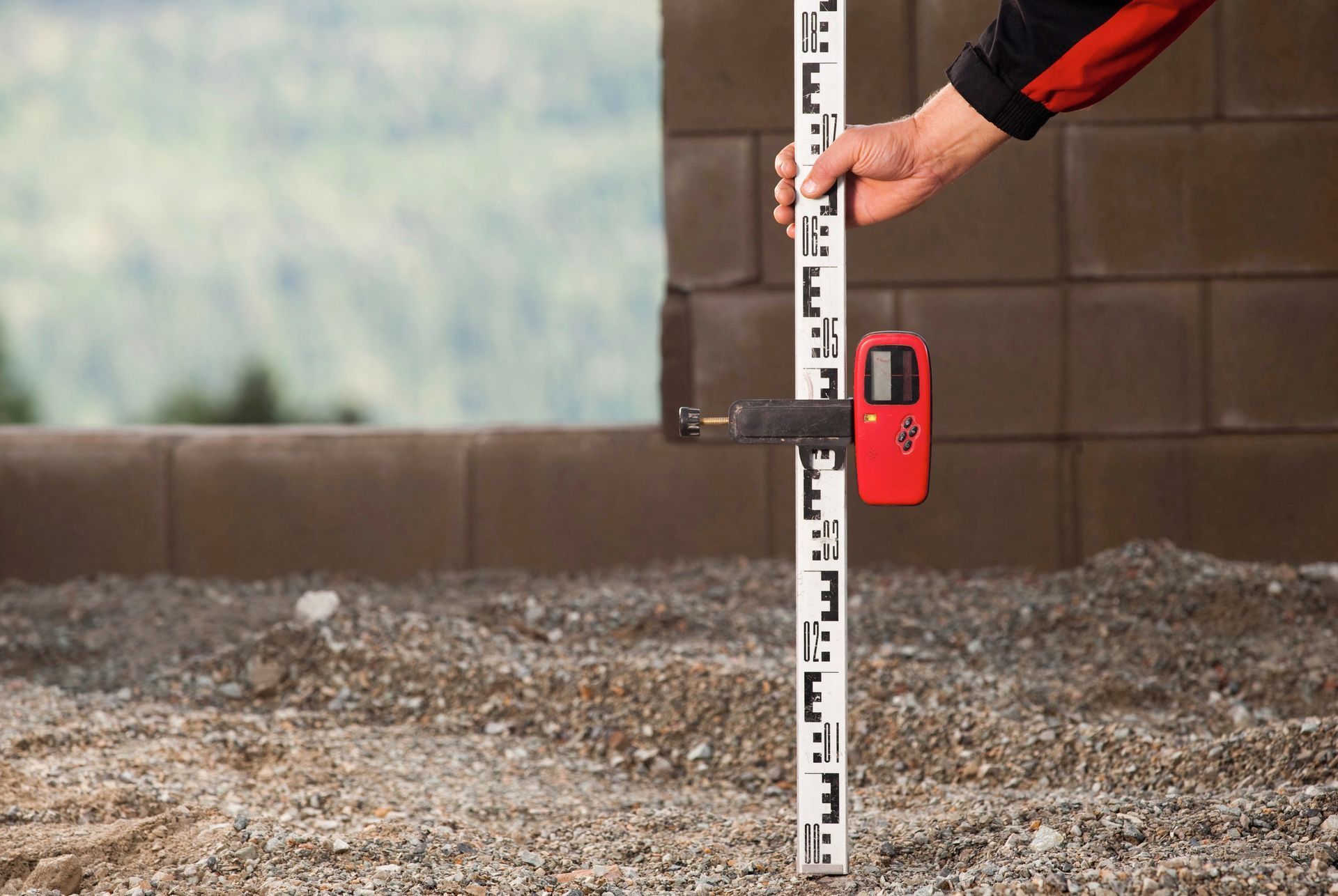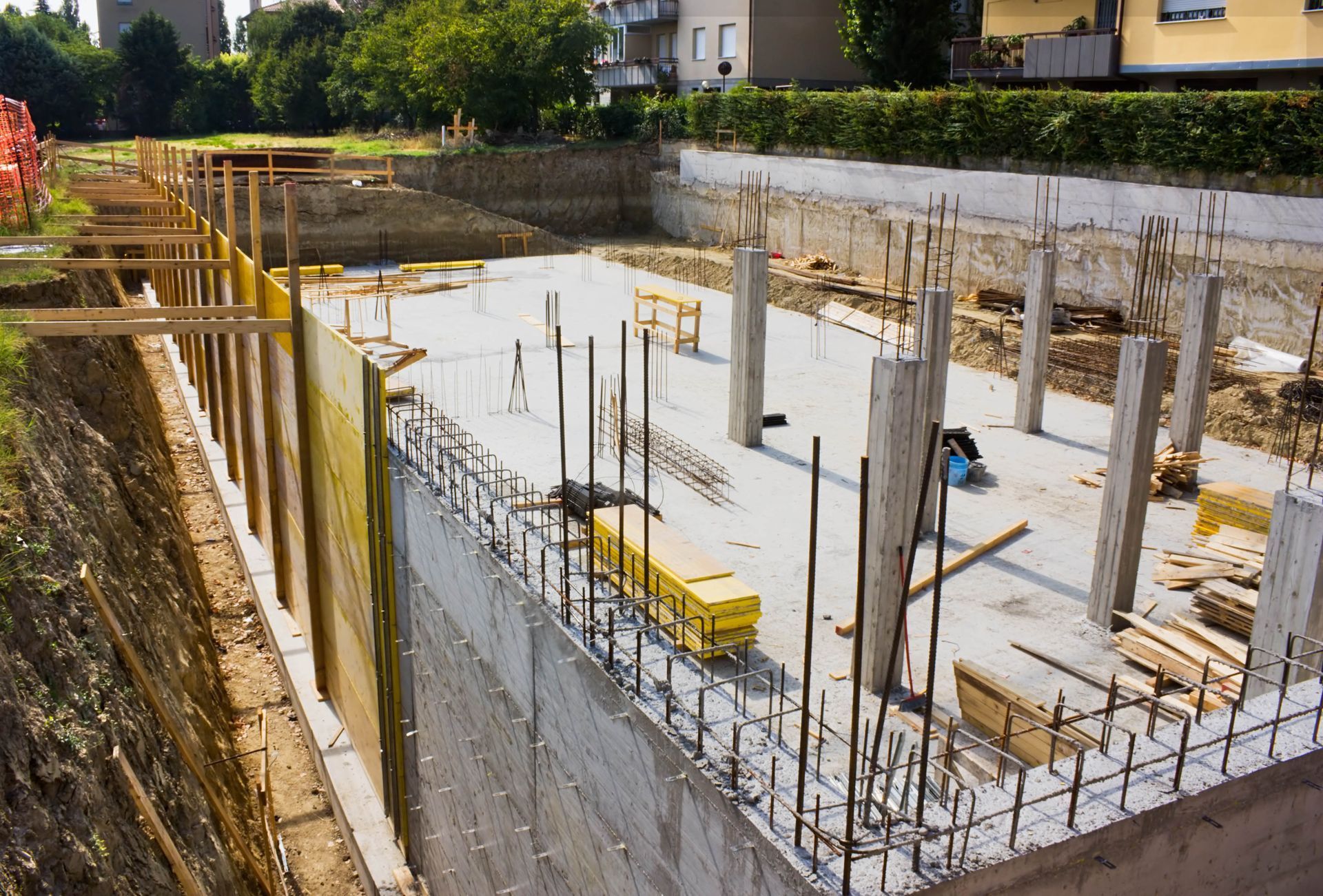August 20, 2025
Obtaining building permits is a crucial step in the construction and renovation process. Understanding each stage of acquiring a permit ensures compliance with regulations, safety standards, and can prevent costly delays. In this article, we explore the essential steps in the building permit process that project managers, homeowners, and contractors shouldn't overlook.
1. Understanding Local Building Codes
Before beginning any construction project, it is vital to research local building codes and regulations. These codes serve as the regulatory backbone of construction, ensuring safety, sustainability, and compliance with community standards. Different regions may have distinct codes, reflecting local priorities such as earthquake resilience or hurricane protection. For instance, coastal areas might have stricter codes concerning flood resistance. According to Forbes, the national average cost to build a house (excluding land) in 2024 is approximately $329,000. Given the significant investment involved, adhering to local building codes from the outset helps protect that investment and prevents costly legal or structural issues. Failing to align with local codes can result in fines, mandatory adjustments, or even the cessation of the project. Thorough knowledge of these regulations is often the first step toward securing permits without complications.
2. Identifying Permit Types and Zoning Requirements
Construction projects can require various permits depending on their nature and scope. Identifying the precise type of permit needed is essential for legal and efficient project execution. Homeowners and contractors may need residential permits, whereas commercial projects will require different authorizations. Specialized permits might also be necessary for actions like demolitions or electrical work. In addition to understanding the type of permits required, it’s equally important to be aware of zoning laws. Zoning regulations dictate height limits, land use, and set-back distances from property lines. Recognizing these constraints early can save time and prevent costly redesigns later.
3. Engaging With Local Authorities
Establishing communication with local building departments is a proactive step that can streamline the process. Officials can clarify specific requirements, explain review procedures, and provide guidance on the most common mistakes to avoid. Building strong relationships with these authorities may even expedite certain aspects of the review process. For those applying for permits, having prepared questions and a clear understanding of project goals can make interactions more productive and lead to faster approvals.
4. Incorporating Safety and Environmental Standards
Incorporating safety and environmental standards is both a regulatory necessity and a demonstration of professional responsibility. Many jurisdictions now emphasize eco-friendly construction practices, including the use of sustainable materials and the reduction of waste. These standards often influence how permits are issued and inspected. For example, fire resistance, structural integrity, and accessibility features must often be addressed during the design phase to prevent costly modifications after construction begins.
5. Creating Architectural and Site Plans
Architectural drawings act as the foundation for all permit applications. These plans must accurately reflect the intended design, materials, and dimensions. Inaccuracies can lead to extended review times or outright rejection of building permits. Alongside these, a comprehensive site plan provides a clear picture of the project’s layout, including landscaping, utility placement, and drainage systems. Jurisdictions often require both documents for approval, making precision and completeness critical to moving forward efficiently.
6. Scheduling Work and Preparing Documentation
A well-developed work schedule ensures that construction activities align with expected permit phases. Timelines should account for potential review delays, material availability, and contractor schedules. Gathering all required documentation—such as surveys, engineering reports, and environmental assessments—before submission helps avoid delays. Since building permits often require multiple supporting documents, thorough preparation can greatly reduce the likelihood of setbacks during review.
7. Submitting a Complete Application
The final step before review is submitting a fully completed application. This includes ensuring that all plans, documents, and forms meet local requirements. Incomplete or inaccurate applications can result in delays or resubmissions, both of which can extend project timelines. Many applicants find it beneficial to review their application against a local checklist before submission. In cases involving complex projects, hiring a consultant can help ensure that the permits process goes smoothly.
8. Navigating the Review Timeline
The review stage can significantly impact your project schedule. Understanding how long reviews typically take—and accounting for possible extensions—helps maintain realistic timelines. Delays can occur due to high application volumes, staffing shortages, or the complexity of your project. By monitoring the progress of your permits and maintaining regular contact with review officials, you can often resolve questions or clarifications more quickly.
9. Addressing Feedback and Modifying Plans
Feedback from permit reviewers is a normal part of the process and should be approached with flexibility. Promptly addressing comments, making necessary plan adjustments, and providing additional documentation when required demonstrate professionalism and commitment to compliance. The faster and more thoroughly you address feedback, the sooner your building permits can be approved, allowing your project to advance without unnecessary interruptions.
10. Managing Additional Approvals and Inspections
Some projects require more than just the primary permit. Environmental clearances, fire safety approvals, or historic preservation consent may also be necessary. Early identification of these needs ensures they can be processed alongside your main application. Initial inspections, often performed before full construction begins, verify that site conditions and plans match approved documents. Passing these inspections is a key milestone toward obtaining building permits and moving to full-scale construction.
11. Coordinating Utility Services and Community Relations
Utility connections for water, gas, and electricity often require separate coordination. Scheduling these services to align with your construction timeline prevents bottlenecks. Additionally, addressing community concerns early—through public meetings or informational sessions—can help avoid opposition that may slow down or complicate the permit process. A project that communicates openly with the surrounding community is more likely to progress without major delays.
12. Ensuring Compliance During Construction
Once permits are approved and construction begins, compliance must remain a priority. Regular inspections, whether scheduled or surprise, are conducted to ensure ongoing adherence to codes and permit conditions. Maintaining clear documentation of progress and compliance throughout the build phase provides a solid record in case of disputes or audits. This diligence helps secure final approvals more easily.
13. Completing Final Walkthrough and Post-Construction Steps
The final walkthrough is the last major checkpoint before closing out your project. Inspectors confirm that all work meets approved plans and safety standards. Successfully passing this stage allows you to officially close your building permits. Post-construction tasks, such as addressing punch list items, securing warranties, and completing any final certifications, should also be handled promptly. This ensures a smooth transition from construction to operational use, without lingering administrative hurdles.
14. Closing Permits and Meeting Legal Obligations
Closing out permits properly means confirming that all work was performed according to approved plans and that no outstanding issues remain. This final step often involves submitting concluding documentation, paying any remaining fees, and securing official confirmation from the permitting authority. Proper closure of building permits is essential not only for legal compliance but also for the long-term security of the property’s operational status.
Securing building permits is a detailed, multi-phase process that requires preparation, communication, and ongoing compliance. From understanding local codes to completing final inspections, each step builds toward a successful and legally compliant project. By approaching each stage with diligence, project managers, homeowners, and contractors can avoid delays, maintain safety standards, and complete their work with confidence. Mastery of the process ensures that the time, money, and effort invested in the project yield results that meet both regulatory expectations and client satisfaction. Contact our team at Survey Systems Atlanta today to get connected with our land surveying services.






